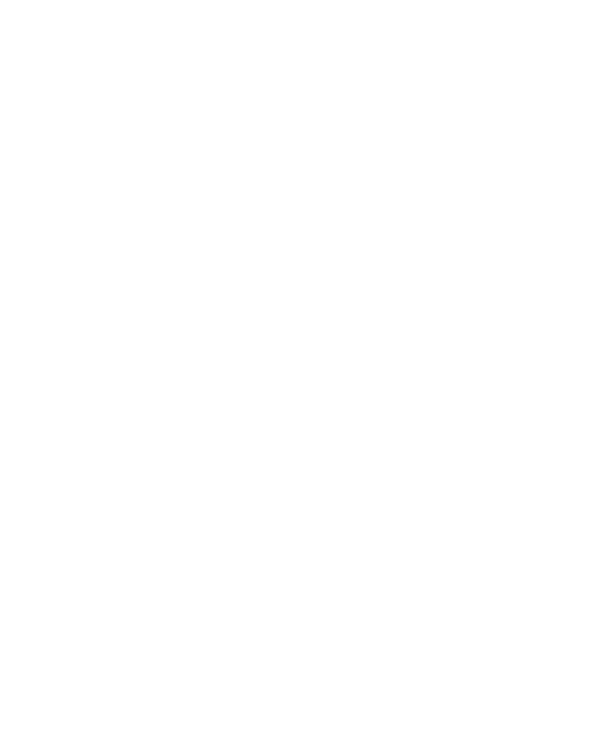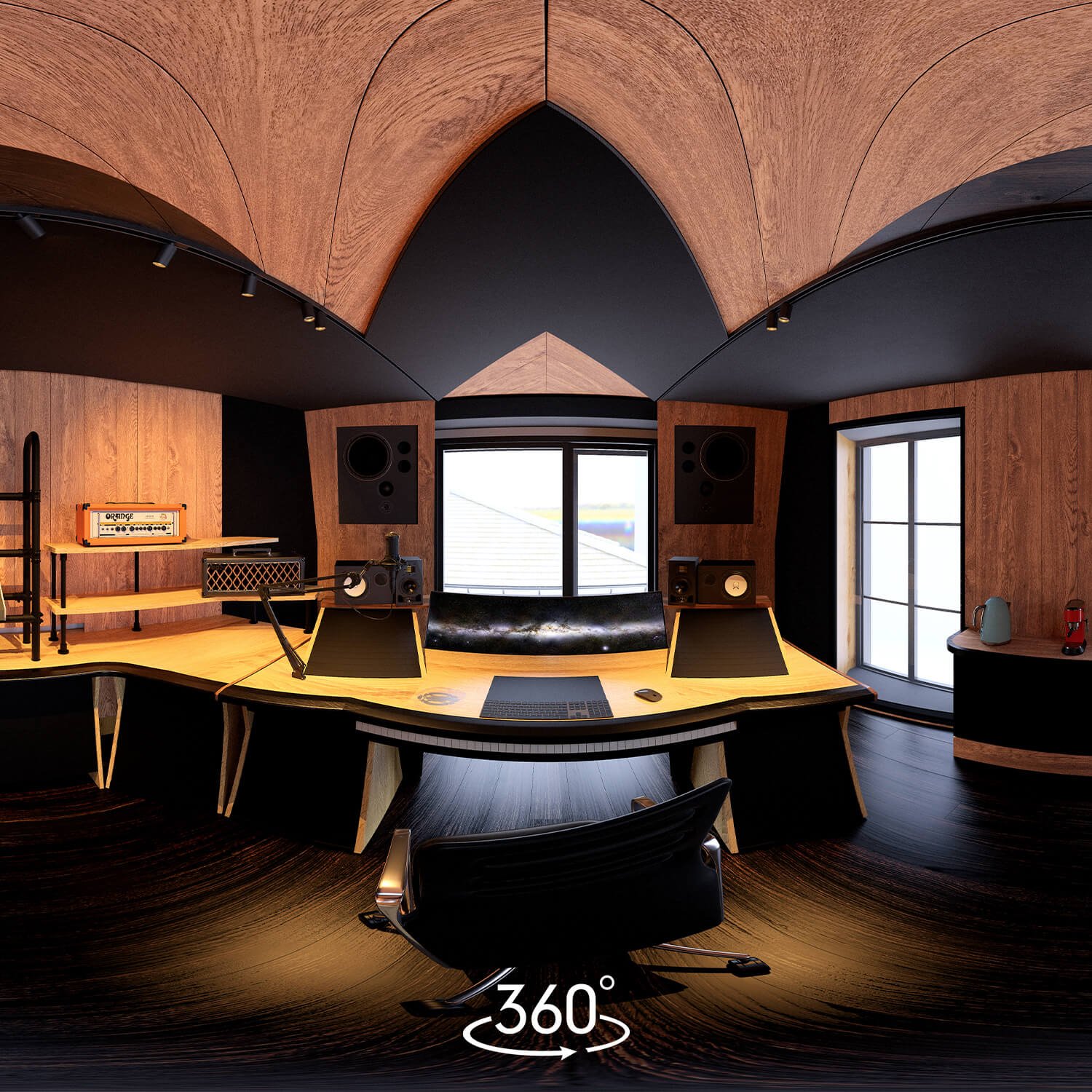
CALOGERO
A TWO-STOREY STUDIO WITH VARIABLE ACOUSTICS.
Client : Calogero
Project manager : Red House Acoustics
General contractor : CreVaDan Design
Surface : 70m²
Location : Boulogne-Billancourt
The studio is composed of two complementary spaces, superimposed one on the other: on the first floor, a "weightless" control room above a Live Room located on the ground floor.
To go from one to the other, a custom-made staircase, a raw alliance between the wood of old railroads, metal and brick, for a result that gives this passage space a so singular character.
The natural light, very present because of the many windows, allows the softness that emanates from the adjoining courtyard and the pine trees that populate it.
In addition to the light, the other constant of this exceptional home-studio is the use of solid wood, worked in all its forms, and which confers to the unit a warm and comfortable side, which calls at the same time to the relaxation and the creativity.
Added to this is the technical comfort of a professional studio taking advantage of the richness and quality of the instruments and machines installed there.
The little extra: the variable acoustics of the Live Room, allowing to modify the Reverberation Time (RT) thanks to panels hidden behind the acoustic treatment, and which by their opening or their closing can more or less absorb the sounds played in the room.
Click on the image for a 360° virtual tour of the studio.









