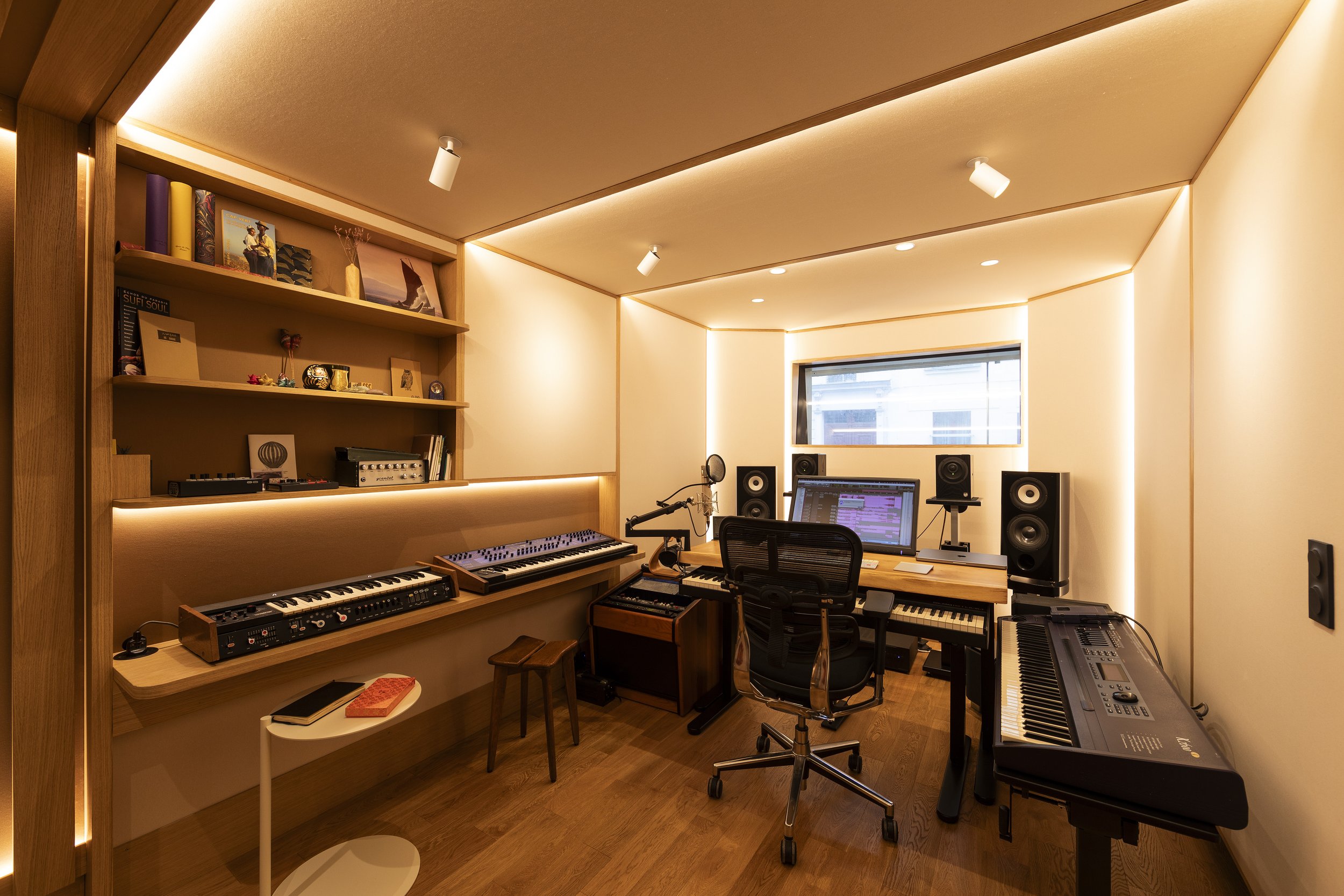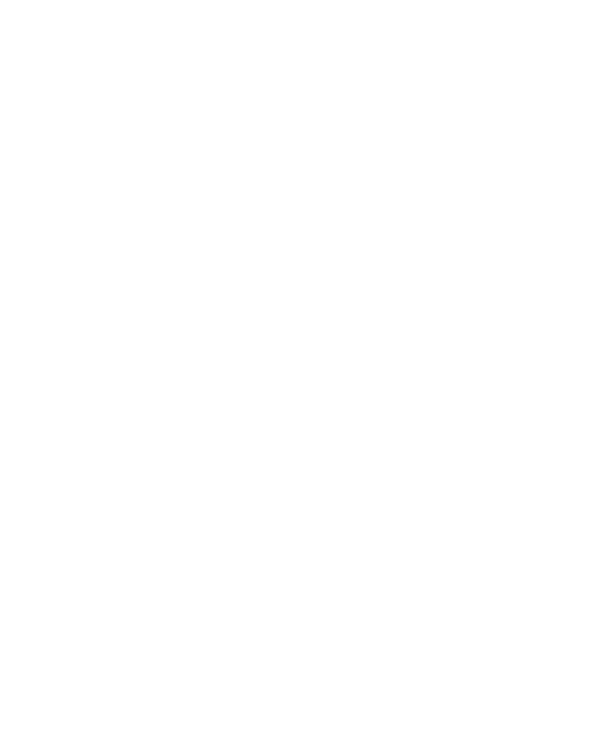
JULIEN JABRE
A MINIMALIST STUDIO IN THE HEART OF THE 17th CENTURY.
Client: Julien Jabre
Contractor: Red House Acoustics
General contractor: Red House Factory
Surface area: 18.5 m²
Location: Paris
When we met Julien Jabre, he told us he wanted a warm studio with a Japanese and Zen atmosphere.
The studio is located on the ground floor with an opening to the outside, a great opportunity to get light from your workstation.
The challenges were to fit the program into a small area: 18.5 m² in total, and to ensure perfect isolation for this studio located in a residential building.
The integration of the treatment and the synthesizer supports has been designed around a series of niches and woodwork porticos, creating a play of solids and voids that gives the space a sense of depth.
A set of recessed LED strips emphasizes the design of the porticos, creating a soft, diffused light throughout the space. A set of adjustable spotlights on the ceiling completes the lighting scheme, which has been designed to adapt to daytime and night-time moods.





